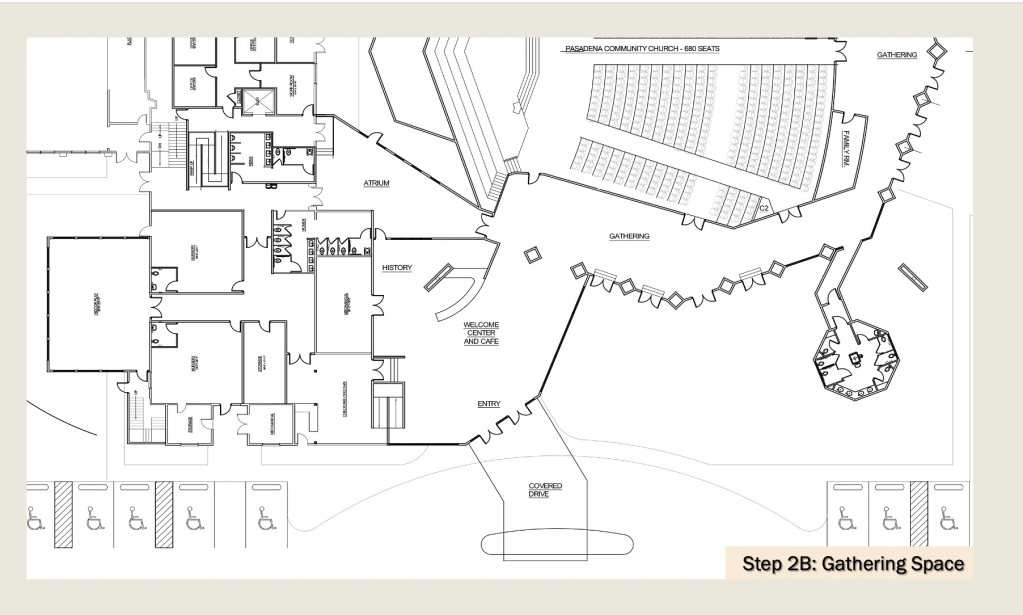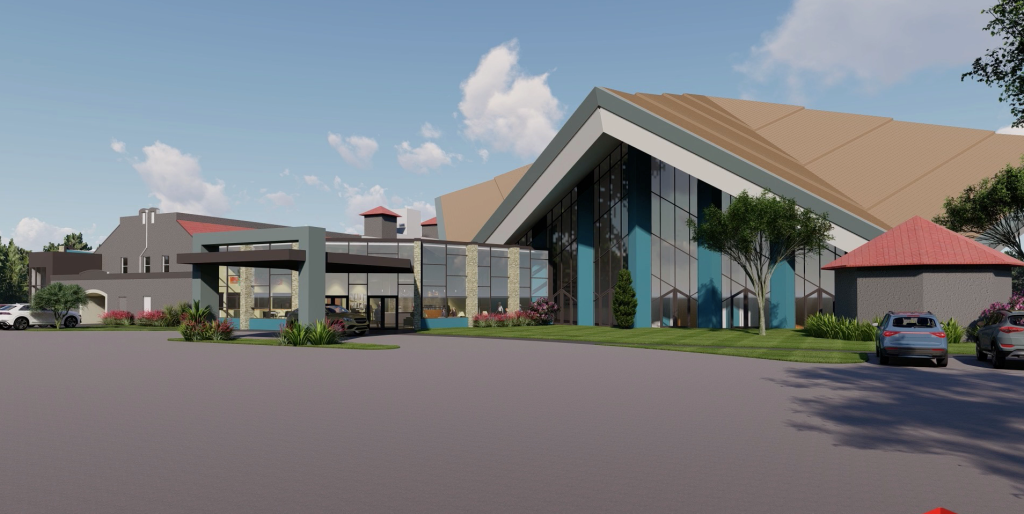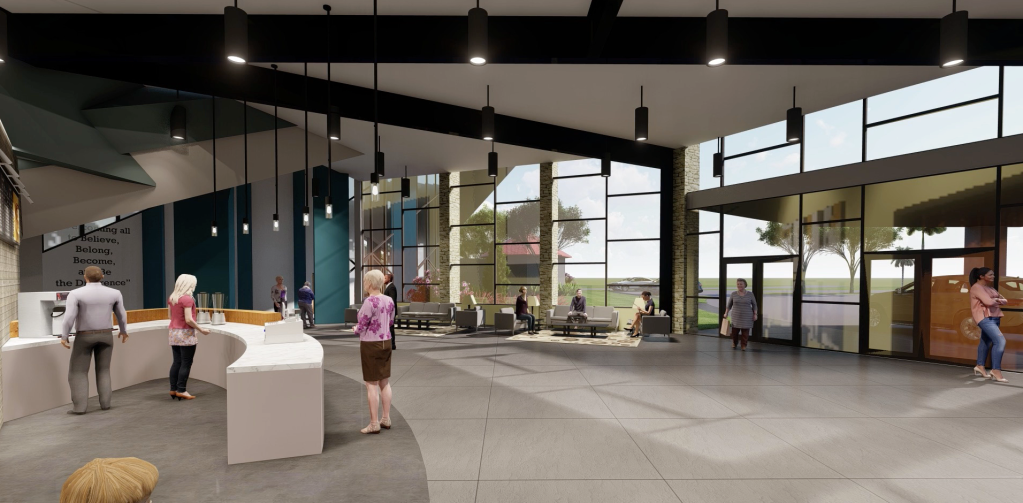As you look at these sketches, keep in mind:
a) These are sketches. They are concepts. They are not final plans. The end design will depend on how much money we have after the land sale and the final building costs at the time renovation begins. In the months ahead there will also be discussions about some of the more contentious issues including what changes might be made to the sanctuary to improve sound and projection. The Building Oversight Committee will keep you informed EVERY STEP OF THE WAY.
b) Anybody who has done any sort of renovation knows that there are always surprises that await us, especially when renovating a building as old as the Hamilton Building. We will document as many of those surprises as we can with photographs and videos.
Here are some of the preliminary renderings of what the designers from Churches by Daniels drew up for us to consider.

The entrance to the sanctuary will be moved to the South side. This accomplishes a few things. First, it is a safer entryway for people who have mobility challenges. Anybody who has tried to push a wheelchair up the incline to our current front entrance knows the challenge. This entrance will be a covered drive-through. It keeps the beautiful exterior of the building while making it more functional.

The Life Enrichment Center, which is our newest building and was recently re-roofed, will be renovated to house our preschool. There is enough space to accommodate our current enrollment. The school offices will move to the right side of this design (where church offices are now) and the classrooms would be on the left side of this drawing. The basketball court and kitchen remains as is. The Thrift Mall will move to this building. On this sketch, you would see it in the upper right corner. Of course, there will be secure doors to limit public access to the rest of the building.

The preschool entrance makes pickups and dropoffs a snap. In rain, parents and children will appreciate the covered portico.


The biggest challenge is renovating our beautiful and historic Hamilton Building. The green blocks on this drawing represent new additions. The largest square will house a children’s play area. The lower left small green box is the connection from the Hamilton to the Sanctuary. Currently, the buildings are not connected except by a covered walkway (that leaks.) The renovated Hamilton will include updated restrooms and will be ADA-compliant. That means that everyone, regardless of mobility, will be able to access classrooms and offices on all three floors. The Hamilton auditorium will remain largely unchanged. The chapel will become slightly smaller. In the center lower portion of this design, you see the church offices.

This is the second-floor design showing Sunday School classrooms and an updated youth area.

The new space you see (with the blue-green paint and glass) is the proposed new children’s play area.

We also envision a gathering space in what is now grass and walkways.

The renovations will seek to solve several issues in the sanctuary while maintaining its character. Everyone knows that we have an echo problem that grew worse when we changed our seating and have fewer people in attendance than pre-pandemic. The designers are working on ways to improve the sound either by sound barriers, absorption materials or other designs. One notion was to build walls to surround the sanctuary but that idea met some resistance. So look for designers to consider alternatives to reach the sound goals and maintain the ambiance that we have now. We will keep you updated.

One renovation that captured a lot of interest is to add a gathering space right at the new entrance. The possibilities are endless about how this space might be used for small gatherings, hospitality functions and displays of all sorts. We want to make PCC inviting and we recognize how important it is for people to be around each other outside of worship.


Notice how the entrance will have a covered drop-off area which is perfect for the rainy season and for people who need help getting around. This way, they can get out of their vehicle and walk a few steps into the church building.

Imagine having space to talk with your church family before and after services. Some churches set up coffee shops in such places.


Our seating is modern and comfortable. We will likely reduce the seating some. This drawing includes the notion of sound-absorbing walls to help cure our echo problems caused, in part by sound bouncing off the enormous windows that we love. This will be a design challenge to find ways to maintain the sunlight and character but mitigate the sound problems. As they say on television, “stay tuned.” We will find a way to work through these challenges together.

Is there a way for the sound to hang from the ceiling sound panels that will absorb the echoes and break it up without losing all the light from the beautiful windows. I thought I had seen somewhere some fabrics etc that would do this. Also is there a way to put different shapes with woods that match the alter etc at different shapes and sizes from the ceiling and the bak walls to absorb sound.
LikeLike
Linda, I am with you on this one. The design of fixing sound is high on my mind and so it the sunlight and the windows.
I do know there was a lot of conversation from the congregation that the windows were essential to their experience in the sanctuary.
I would remind us that those windows are not hurricane rated. And the gaskets wear out in the Florida sun. I have not heard any plans to replace those windows with hurricane windows which would be very expensive but would there be an insurance benefit that would be enough to make it more viable? We will have to explore that.
We are a long way from addressing those design issues, but I give you my word that I will be reporting on it in detail right here. I have heard some of the Building Oversight Committee say that when it comes time to exploring designs we will be asking about fabric, sound absorbtion, and channeling sound. Could different speakers make a difference? One of our committee members, Paul Gifford has designed and built a a range of complex structures that included recording studios and other sound-related challenges, so he a lot of knowledge that will help us. This is mainly an issue for our seniors who have hearing challenges and we have to make our sanctuary welcoming for all.
Keep pinging me on this, I will keep seeking answers.
LikeLike
YOu are asking a good question that we will be asking our designers to tackle once we get to that specific stage.
LikeLike
To add to above comment. Troy studio acoustic and whisper wave are sites that might help and acoustical solution.com has some ideas for you to start with.
LikeLike
thanks, we will be exploring many options to be sure. I am told there have been one and maybe two studies on the sound over the years but I am not certain how in-depth those studies were. The challenges are obvious, the glass, the height of the room and the fact that the place was designed in 1960 with a 2,000+ seats in place where now we have half as many but larger seats. And the n umber of people in the room affects echos, I am told.
The challenges is 1)how to keep windows 2)how not to box in the place and lose the beauty we all love and c) live within whatever budget we have. Once the land sells the committee and designers will understand what options are available. THANKS so MUCH for caring enough to read this and comment.— Al / PCCForward
LikeLike
Where is the playground for the preschool? I see a very small play set with one slide and 2 swings, like something I would have in my backyard.
LikeLike
Hi Erin– it is a great question. The playground will be behind the LEC.
Again, don’t get locked into the sketch. It is just a placeholder. The design of the playground is a long way off and will eventually be put into great detail. The committee recently sent a video to the designers recently of the children playing and screaming laughter on the playground with the note (paraphrasing) “this is the feeling we have to produce in a new design.”
We probably won’t produce detailed design ideas until we know how much money we have to work with on all of the projects. Those design details include everything from bathroom and sink additions to details about security and even locking mechanisms, lighting and the zillions of other details that have to be navigated and negotiated.
Just thinking out loud here… I suspect the design will have many considerations including how to make it ADA compliant, and make it age appropriate for all aged children,. make it easy to monitor from all vantage points, make it secure from the street, we will have to build in sound attenuation (I was just listening to our playground last week to remind myself of what a whole bunch of happy children sound like.) We have to be respectful of neighbors. And landscaping will be important to avoid a plain hard uninviting feel. ((( I have been googling “amazing preschool playgrounds” to get ideas of what is possible. My little ones who loved the track around the preschool playground have long since graduated college. )))
I wonder what you think of the idea of a “visioning committee” made up of school parents and staff who can think through lists of must-haves, would like to haves and don’t wants that the designers would benefit from hearing. The danger of such a committee is that we cannot promise everything everybody would dream of, but you likely have great ideas that should be explored. But it seems to me now is a perfect time to brainstorm, before we start designing the detailed plans. For example, what is the ideal ground cover for a playground? Are there apparatus that experts say are great for physical as well as intellectual growth? Are there things that look cool but really don’t function well or are “one and done” things for kiddos?
The details of whatever we end up with will be influenced by how much the properties bring in. Detailed plans will of course include line by line budgets. Keep the questions coming. I will answer them or find you answers.
((( disclosure– keep in mind I am not a voting committee member. My job is to report progress to you and help be sure your questions get answered. I attend all meetings and discussions to keep you up to date. )))
Al Tompkins
LikeLike
Al,
Thank you for taking the time to answer my question. I’m glad to hear that the play ground will be larger than in the sketch. One of my other concerns is that no one knows how much money is to be made off the sale. If the sale ends up not being enough, who gets money taken out of their remodel budget, the church or the preschool?
I have seen it mentioned that the main reason given for selling the land is that the preschool building needs repairs. I’m wondering how many contractors were contacted, what repairs need to be made, and what the cost estimates are to make those repairs. Would selling the soccer field/parking lot be enough to make the repairs?
LikeLike
The reasons for selling are not just that the school building is aging and inefficient. Buildings constructed in 1956, as this was, inevitably face maintenace issues that can be costly and rather than waiting for the to occur and reacting in aa panic, we think it is smarter to anticipate such things.
We have a relatively new Life Enrichment Center with classrooms that are lightly used. At the same time we have a preschool that could use that space with modifications and the assets the preschool sits on could be used to renovate and update other buildings on our campus, including the Hamilton Building, which was the original church.
Of course we won’t know what the property will bring in until it does. But there are reasonable expectations that it would accomplish the renovation of the Hamilton, would fit the LEC for a not-notch preschool learning environment and the church, as you know, has the goal of improving the sanctuary’s access and sound. A child with a mobility disability would not currently be able to attend children’s Sunday school classes upstairs in the Hamilton. Seniors cannot walk up the stairs to classrooms and find the walk to the LEC too onerous to attend classes. If we want to be open and welcoming to everyone, we have to have facilities that allow that. On Sunday mornings, just stand outside and watch some of our seniors struggle to get into the front door after climbing the elevating walkway. The church has long had an echo problem in the Sanctuary. Once it was set up for 2,000 seats and that many bodies aborb a lot of sound. Changes in seating, flooring and attendance all seem to have conspired to make the probklems worse. Our seniors, especially, have said for years they cannot understand what pastors are saying because of the echos. We can do better.
All phases of this depend on both properties being sold.
The church voted to do this with the provision that whatever construction is done will be done WITHIN the budget created by the sale income. No fundraising.
If there is less income than expected or if the process dragged on way longer than anyone expected, the plans might have to be altered. That’s when hard decisions get made about what is essential and what is aspirational. Every construction project undergoes these pressures. (Watch those home renovation projects on TV and multiply the effect by 50!)
So we have to wait ver we see what income the church has to work with to draft detailed plans. That is why the sketches you see are not detailed. I think it would be misleading to post pie-in-the-sky sketches of fantasy classrooms and playgrounds if we do not know the budget.
One other update; I suggested in a previous note that it might make sense to have a parent’s advisory council of some sort. I took this to the Building Oversight Committee this week and the committee said clearly that when it comes time to detail the building plans, they will want inputs from parents, teachers, school administrators. For sure, they say. They also said that the proper conduit for communication should be the preschool advisory council which oversees the school and has a member who is a voting member of the Church Council. The advisory committee also includes a member of Trustees which oversees church properties. Thisd week I will reach out to that committee to be sure we are closing the communication gaps,. where there are any.
I hope this makes sense. If I am leaving holes in my thought, post again or always call me if that is easier. 727-409-9717.
I am not a voting member of the Building Oversight Committee but my role is to go to their meetings and report your concerns to them and their plans to you. — Al
LikeLike